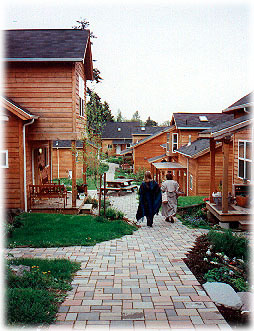|
|
|
|
Cohousing
A cohousing community is a kind of intentional community composed of private
homes with full kitchens, supplemented by extensive common facilities.
A cohousing community is planned, owned and managed by the residents,
groups of people who want more interaction with their neighbors.
Common facilities vary but usually include a large kitchen and dining
room where residents can take turns cooking for the community. Other
facilities may include a laundry, pool, child care facilities, offices,
internet access, game room, tv room, tool room or a gym. Through
spatial design and shared social and management activities, cohousing
facilitates interaction among neighbors, for the social and practical
benefits. There are also economic and environmental benefits to sharing
resources, space and items.
The modern theory of cohousing originated in Denmark in the 1960s among
groups of families who were dissatisfied with existing housing and
communities that they felt did not meet their needs. Bodil Graae
published "Children Should Have One Hundred Parents," spurring a group
of 50 families to organize around a community project in 1967. Another
key organizer was Jan Gudmand Høyer who drew inspiration from his
architectural studies at Harvard and interaction with experimental U.S.
communities of the era. He published "The Missing Link between Utopia
and the Dated One-Family House" paper in 1968, converging a second
group.
The Danish term 'bofællskaber' was introduced to North America as
'cohousing' by two American architects, Kathryn McCamant and Charles
Durrett, who visited several cohousing communities and wrote a book
about it, Cohousing: A Contemporary Approach to Housing Ourselves. The
book resonated with some existing and forming communities, such as
Sharingwood in Washington state and N Street in California who embraced
the cohousing concept as a crystallization of what they were already
about.

Puget Ridge Cohousing, Seattle, WA
Growth of Cohousing
Hundreds of cohousing communities exist in Denmark and other countries
in northern Europe. There are over 80 operating communities in the
United States with about 100 others in the planning phases. In Canada,
there are 7 completed communities, and approximately 15 in the
planning/construction process. There are also communities in Australia,
the UK and other parts of the world.
Design
Because each cohousing community is planned in its context, a key
feature of this model is its flexibility to the needs and values of its
residents and the characteristics of the site. Cohousing can be urban,
suburban or rural. The physical form is typically compact but varies
from low-rise apartments to townhouses to clustered detached houses.
They tend to keep cars to the periphery which promotes walking through
the community and interacting with neighbors as well as increasing
safety for children at play within the community. Shared green space is
another characteristic, whether for gardening, play, or places to
gather. When more land is available than is needed for the physical
structures, the structures are usually clustered closely together,
leaving as much of the land as possible "open" for shared use. This
aspect of cohousing directly addresses the growing problem of suburban
sprawl.
In addition to "from-scratch" new-built communities (including those
physically retrofitting/re-using existing structures), there are also
"retrofit" (aka "organic") communities in which neighbors create
"intentional neighborhoods" by buying adjacent properties and removing
fences. Often, they create common amenities such as Common Houses after
the fact, while living there. N Street Cohousing in Davis, CA, is the
canonical example of this type; it came together before the term
Cohousing was popularized here.
Cohousing differs from some types of intentional communities in that
the residents do not have a shared economy or a common set of beliefs
or religion, but instead invest in social capital. A non-hierarchical
structure employing a consensus decision-making model is common in
managing cohousing. Individuals do take on leadership roles, such as
being responsible for coordinating a garden or facilitating a meeting.
Ownership form
Cohousing communities in the U.S. typically rely on one of three
existing legal forms of real estate ownership: individually titled
houses with common areas owned by a homeowner association, condominiums
or a housing co-operative. Condo ownership is most common because it
fits financial institutions' and cities' models for multi-unit
owner-occupied housing development. U.S. Banks lend more readily on
single-family homes and condominiums than housing cooperatives.
Cohousing differs from standard condominium development and
master-planned subdivisions because the development is designed by, or
with considerable input from, its future residents. The design process
invariably emphasizes consciously fostering social relationships among
its residents. Common facilities are based on the actual needs of the
residents, rather than on what the developer thinks will help sell
units. Turnover in cohousing developments is typically very low, and
there is usually a waiting list for units to become available.
Additional
resources on Cohousing.
 |
Karavans
| Eco-Living
| Alt Energy | Transportation
| Food
Community
Building | About
| Contact
|
|
|
